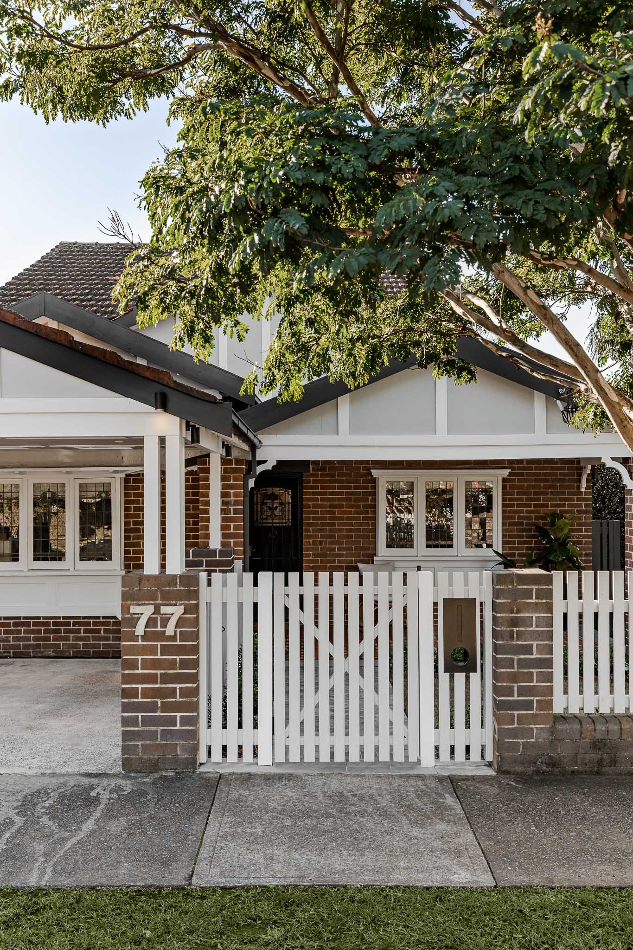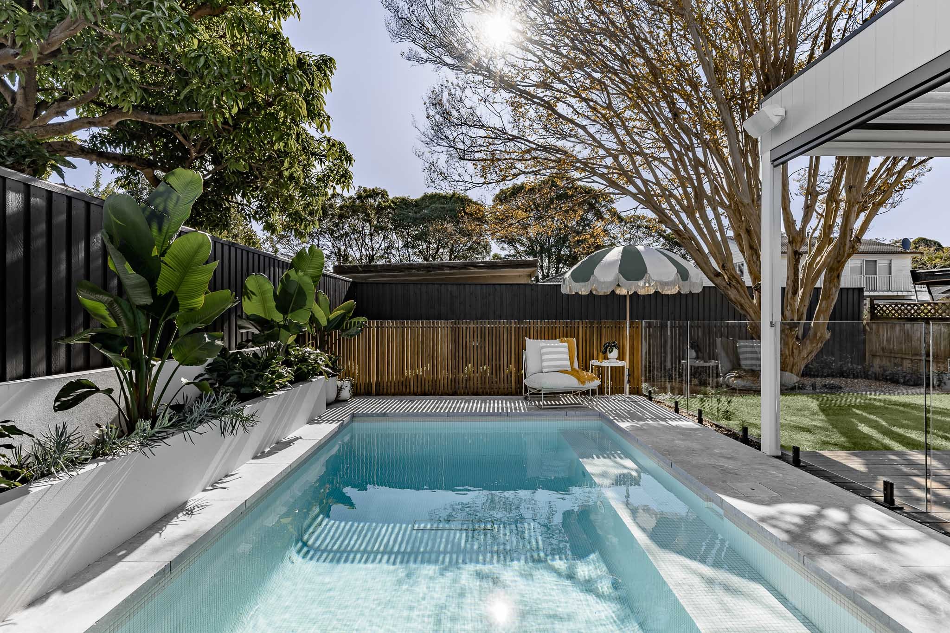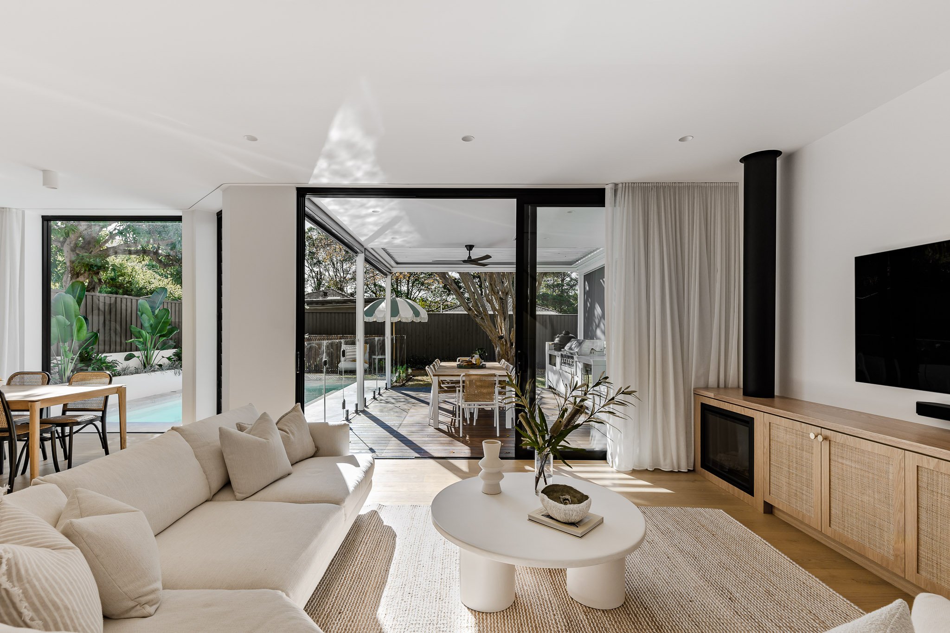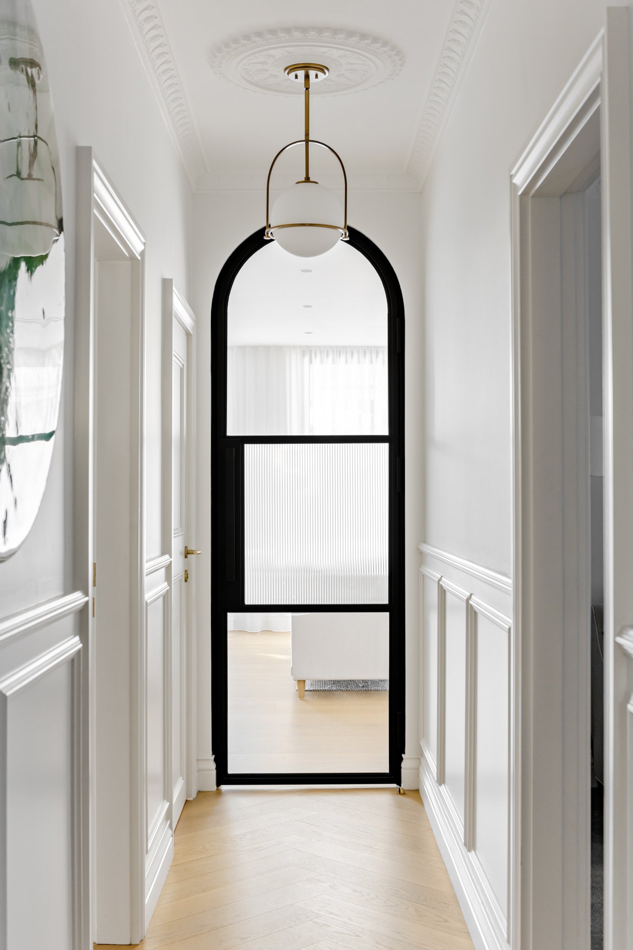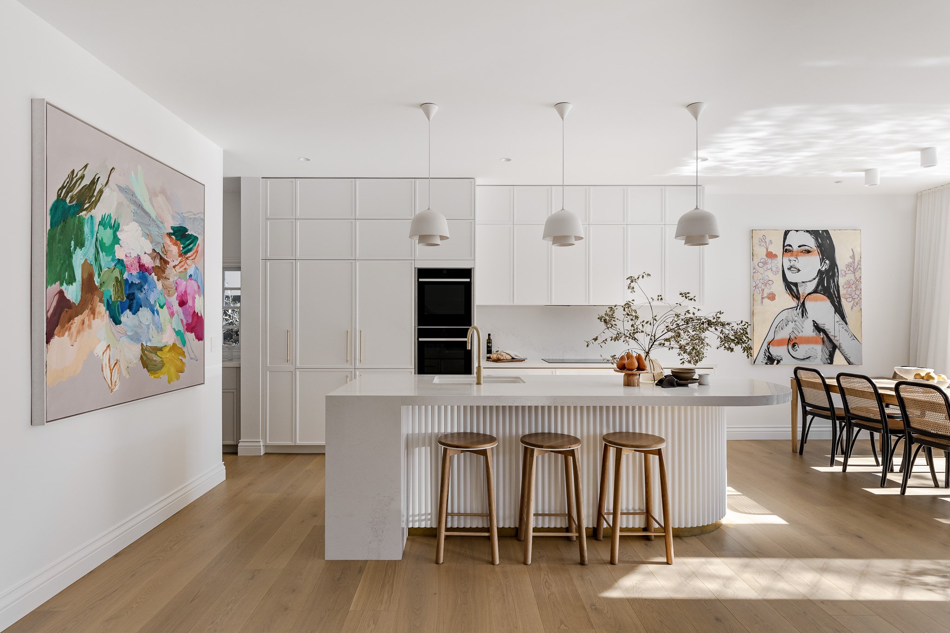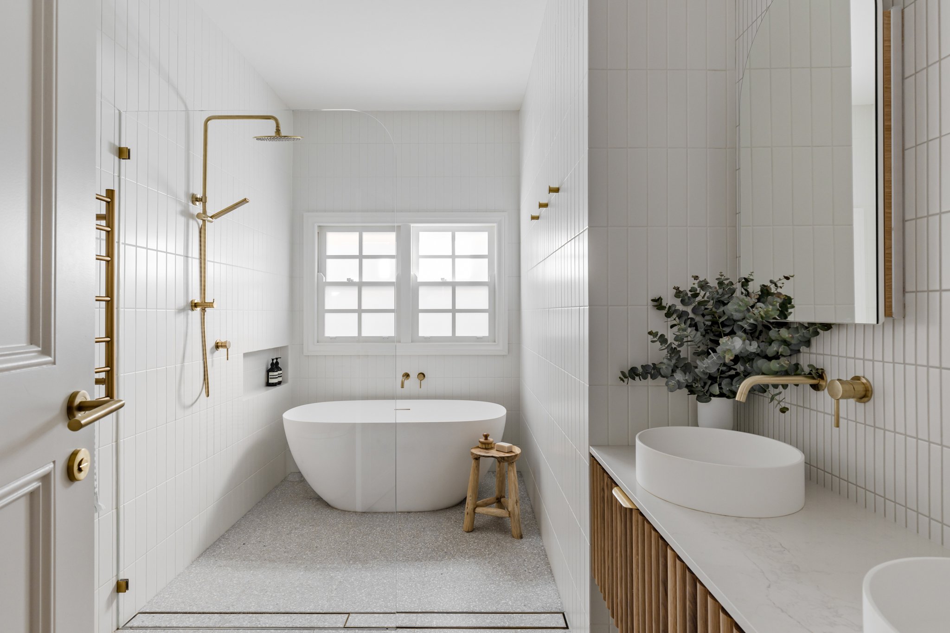‘Laurel Abode’
This 1920's Californian Bungalow in Sydney's North Shore, was brimming with potential. The owners fell in love with the quaint facade and character of the home, so there was a clear brief to retain its period features, whilst modernising the new living spaces to suit this young growing family of five.
This was achieved by retaining and restoring the 100 year old ornate ceilings and led-light windows, and transplanting the original fireplace into a new sitting room in the original part of the house. At the end of the newly created hallway stands a custom steel arch door that creates a distinctive partition between the old and the new, opening up to the new open plan living, dining and kitchen.
This modern extension features custom joinery, curved benchtops, integrated appliances and Zetr powerpoints to achieve a minimalist contemporary aesthetic, whilst a floor to ceiling picture window frames the pool to become the hero of the room.
The house has a neutral palette that achieves cohesion throughout the home and allows the owner’s art collection to pop against the muted base.
Beyond the sheer curtains which have thoughtfully been recessed into the ceiling, lies floor to ceiling sliding doors that open up to create the perfect indoor/outdoor entertainment space. It includes an integrated 6 burner BBQ, smoker, wine fridge, outdoor heaters, fan and louvre roof and blinds to allow for weather protection and natural light for year long entertainment.
This outdoor space surrounds the beautiful 100 year old crepe myrtle tree, reminding us again of the rich history and character of the home.
